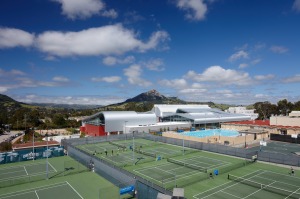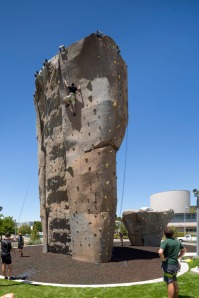Executive Summary
Correlation To Campus Master Plan and Mission
California Polytechnic State University, San Luis Obispo’s Recreation Center creates a strong sense of arrival that enhances the building’s presence on campus and maximizes views into the building and between activities. The facility makes the most of a tight site, wrapping new construction around the existing building with a unified, open space that richly interweaves interior spaces with long diagonal views, fostering a vital fitness community. The program includes a two-court gymnasium, a one-court MAC, racquetball courts, a 20,000 sf exercise area, administrative offices, and a running track that encircles the two-court gym, a portion of the exercise area and the lobby on the building’s second level. Renovations include remodeling of locker rooms and conversion of a fitness area to enclosed fitness studios.
Intended and Actual Impact To Recreation Program
The recreation center is designed to meet the evolving recreational needs of the campus population. The facility will help to relieve the increasing demands on current campus recreation facilities and be a key element in the recruitment and retention of future students to Cal Poly. Several other intentions of the building include the goals of creating a strong sense of arrival, maximizing views into and out of the building, open up views via interior spaces, maximize natural light, maximize the building’s flexibility and also be sustainable and minimal in its impact on the environment.
As a result, participation has grown steadily since the opening of the facility. The facility welcomes an average of 4,000 students each weekday compared to 2,500 for the previous facility and 2,000 students on the weekend compared to 1,200.
Unique Aesthetic or Architectural Design Features
The recreation center achieves the university’s goals of an integrated recreation center with an improved entry approach and high visibility. A tall, north-facing entry terminates a major campus axis and attracts passerby. Visibility and access to outdoor activities, including an existing swimming pool, are also enhanced. Metal-panel and exposed-concrete cladding with large expanses of open curtain wall dovetail with the stucco, metal-panel, and concrete of existing structures. Curved metal roofs echo the silhouette of surrounding coastal hills.
Relationship Between Facility Design and Staffing
This building offers increased amenities including a new leisure pool, larger weight, fitness and cardio fitness areas and a two-court gymnasium and MAC. These spaces require additional student and professional staff. The student staff has grown from 120 to 200 and the university has hired seven new professional staff.
Innovative Construction Materials or Methods
The recreation center presents a new contemporary and dynamic image for the campus with the inclusion of a strong but diverse array of building forms and materials. The massing of the existing building is typical of this building type and characterized by large volumes and extensive opaque wall planes. The expansion wraps around the existing building and the judicial placement of glass allows views into and out of the building while providing views to the Central California landscape. Large glazed areas illuminate the building in the evening as a hub of activity and the design maximizes the use of glare-free natural light throughout the building.
The use of curved aluminum roofing panels satisfied our design goal of providing a silhouette of the Central Coast Mountains and sustainable goals of using building materials that are made of recycled materials and that can be recycled after the building. Concrete masonry was selected for the interior of the gym and the MAC because of its durability. Concrete masonry also contains recycled content and is regionally manufactured and economical.
Sustainable Design Elements
The recreation center is designed to achieve a minimum of LEED Silver and incorporates expanses of shaded glazing to flood the interior with glare-free natural light. Fitness spaces are naturally ventilated when possible and an indirect-direct evaporative-cooling (IDEC) air-handling system, which operates most efficiently with 100% outside air, makes optimal use of San Luis Obispo’s mild, dry climate. Additional building management system controls and carbon dioxide monitors integrate with the existing HVAC systems to further improve energy efficiency while water-saving strategies reduce water usage 40% below the baseline.
Other sustainable features include the inclusion of a large curtain wall which reduces the need for artificial lighting and connects users to the outdoor environment; located near bicycle paths and public transportation; diversion of construction waste from landfills; and the use of approved wood-based products, cleaning products and low-emitting materials.
Use of technology and how it benefits the customer, staff, and/or budget
Building Information Modeling along with energy, natural ventilation and natural lighting modeling studies were used to make key design decisions that aligned with our energy and sustainability goals. Modeling the energy use and performance of the building confirmed that we were meeting the design goals of exceeding the required energy standards. Natural ventilation modeling simulations unfortunately proved that it wasn’t practical with our design and local site to provide enough natural ventilation to replace mechanical ventilation throughout the year. Our sustainable goal of maximizing natural light during the design phase was demonstrated with our natural lighting model studies.

The recreation center is tangible evidence of California Polytechnic State University’s belief that health and wellness are necessary parts of academic and life success.

The facility maximizes natural lighting while connecting the dynamic activities that take place in the facility.











